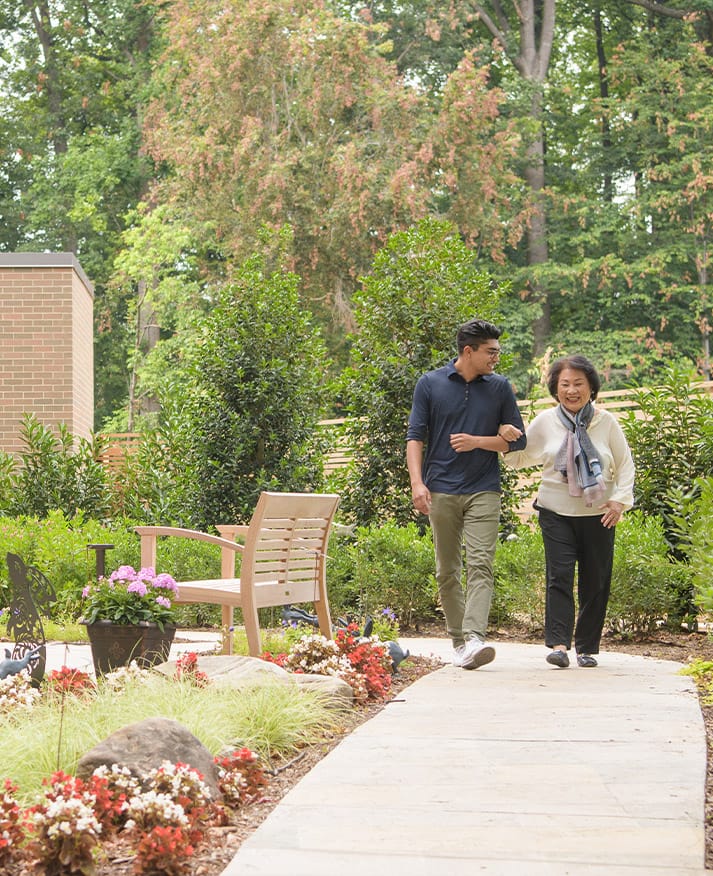Floor Plans
Your new home is waiting.
Explore floor plans tailored to each level of care. Or, browse our community photo gallery, take a virtual tour, peruse our Price & Residence Search page, or download our site plans to see the full community layout.
Independent Living
Assisted Living
Memory Care
Studio

Photos
As they say, “Home is where the heart is.” Browse our photo gallery for a close-up look at all we have to offer.

Site Plans
Navigate through The Watermark at Bellevue's thoughtfully designed layout with our detailed site plans.
3D Tour









