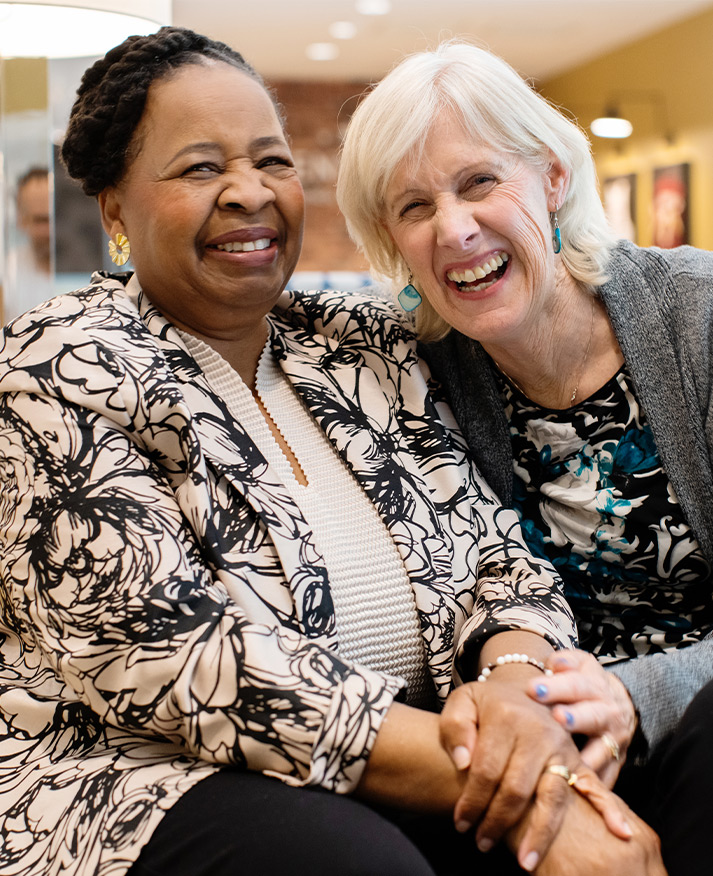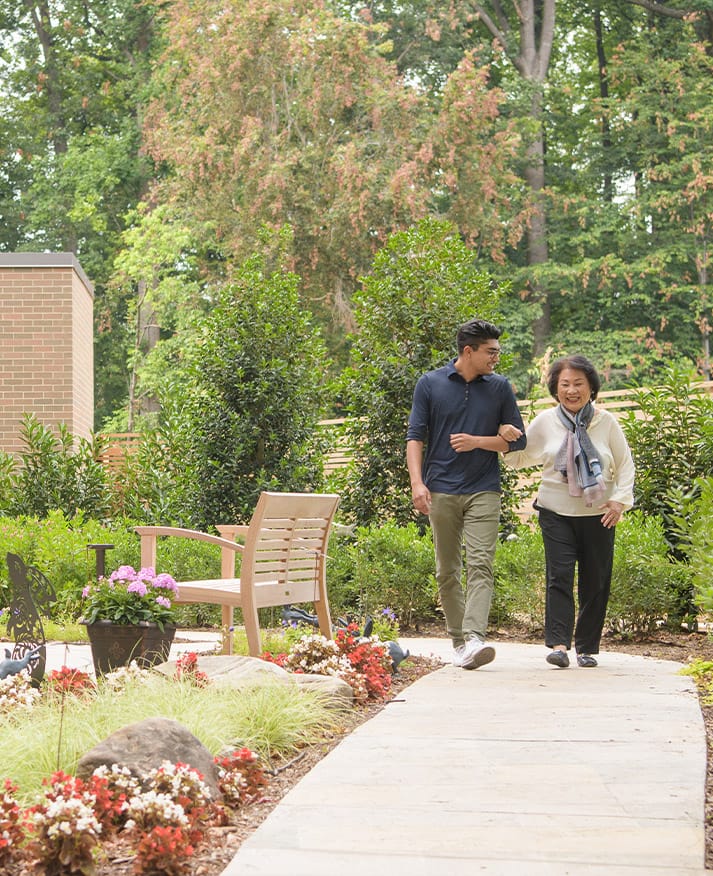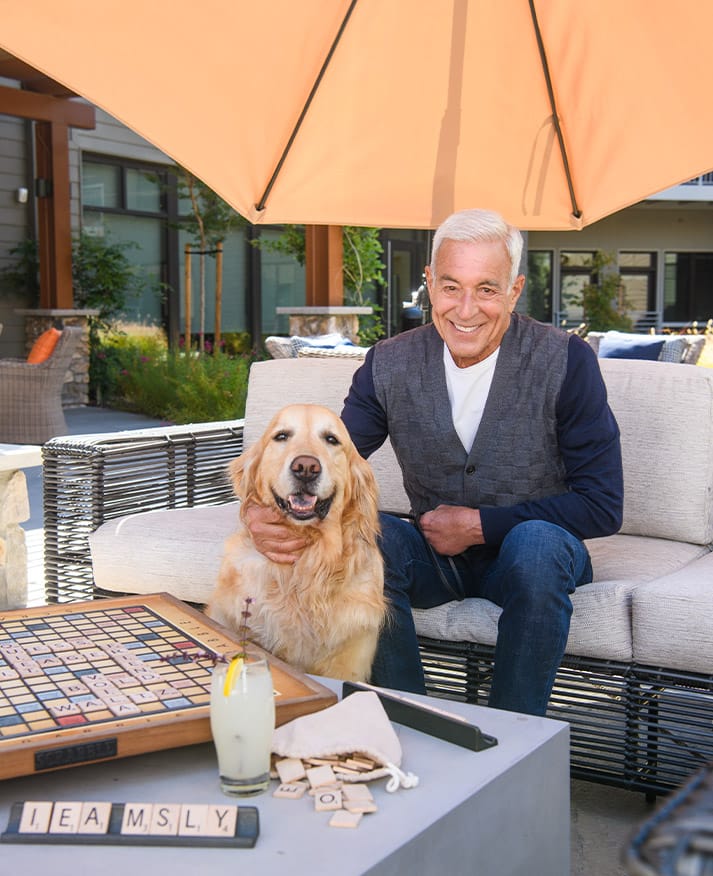Floor Plans
Your new home is waiting.
Explore floor plans tailored to each level of care or browse our community photo gallery.
Personal Care
Studio
One Bedroom
Memory Care
Studio

Photos
A place to live well, laugh often, and love. As they say, “Home is where the heart is.”


Renovations
Upgraded living spaces and enhanced community offerings – we can’t wait for you to see what we’re creating just for you.





